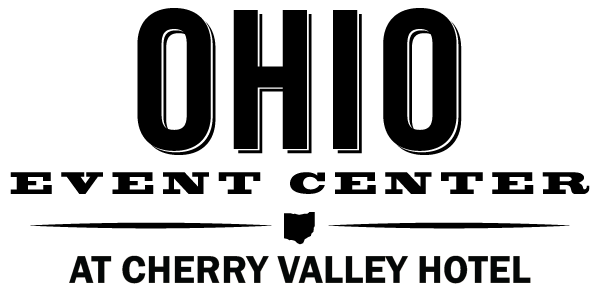MEETING & EVENT VENUES
Ohio Event Center at Cherry Valley Hotel is the premier conference and event center in Columbus, Ohio. With over 50,000 sq. ft. of versatile event space and 14 stunning venues, we offer the perfect setting for any occasion. Whether you’re planning a corporate meeting, special event, trade show, or wedding, our state-of-the-art facilities and impeccable service will exceed your expectations.
OHIO EVENT CENTER
30,000 Sq. Ft. | Up To 800 Guests
With 30,000 sq. ft. of flexible event space that can accommodate up to 800 guests, the possibilities are limitless for your company-wide meetings, conventions, conferences, trade shows, launch parties, and more. Our fully equipped facilities, exceptional service, and delectable food and beverage options guarantee a flawlessly executed event.
WOODHULL BALLROOM
5,423 Sq. Ft. | Up To 500 Guests
The Woodhull Ballroom is a multi-functional space that effortlessly combines elegance and versatility. Step into a warm and inviting atmosphere with stunning windows, ornate walls and multi-bulb pendant lights.
DENISON
744 Sq. Ft. | Up To 50 Guests
A versatile and inviting space with warm woods, carpeted floors, and large windows with natural light that create a tranquil and productive atmosphere. Equipped with drop-down screens, multiple entrances, and a large whiteboard, this space is perfect for small meetings, retreats, and breakout sessions.
LIBRARY
1,015 Sq. Ft. | Up To 70 Guests
Step inside and experience the cozy ambiance created by natural light from grand windows, a working fireplace, warm woods, a deer antler chandelier, and shelves brimming with books. Perfect for luncheons and receptions, this venue also features a kitchenette bar located just outside.
RIVER BIRCH BALLROOM
3,412 Sq. Ft. | Up To 430 Guests
With its versatile airwalls, this ballroom can be split into four unique layouts, ensuring that your event is tailored to your needs. Step inside and be enchanted by the decorative wood panels, large mirrors, and multi-bulb pendant lights that create the perfect atmosphere. The dimmable lights add an extra touch of elegance, while the drop-down screens, pre-function space, and coat room make your event hassle-free.
BUCKEYE BOARDROOM
357 Sq. Ft. | Up To 8 Guests
Looking to make your next business gathering a success? With its refined ambiance, featuring leather chairs, two sideboards, and large windows, this space sets the stage for inspiring vision, productive contract negotiations, and effective communication with your key leaders.






