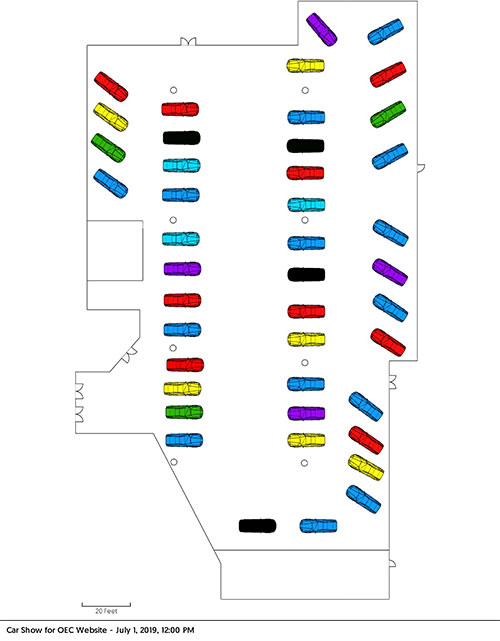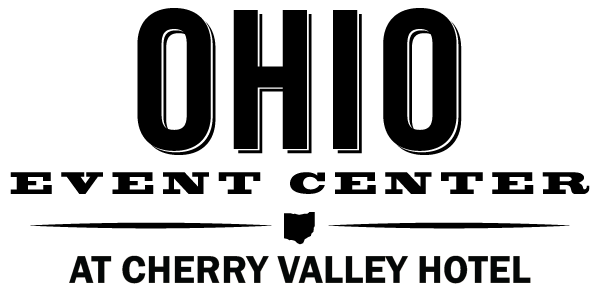SPECIAL EVENTS VENUE
Car shows, yes. Craft shows, check. Dance competitions, absolutely. Fundraisers, no problem. Sporting events, no sweat.
The Ohio Event Center is a 30,000 sq ft blank canvas that can transform into whatever you need it to be. We offer you the opportunity to work with our preferred vendors to arrange the space to suit your needs.
Vendors will have easy access to our large garage door and level concrete flooring—perfect for unloading sizable equipment. Assemble stages, booths, and tables with ease in the venue with up to 75’ vaulted ceilings.
Our climate-controlled space ensures that your attendees will be comfortable and protected from the elements. Extend your event outside with the patio during the spring and summer—a perfect extension.
Enhance your special events at the Ohio Event Center with the following:
- Customizable 30,000-sq ft premium event space
- Dedicated registration area for ticket sales
- Private office space
- Catering concessions
- Bar options
- Fully-equipped audio-visual services
- Large restrooms
REQUEST A PROPOSAL
TAKE A VIRTUAL TOUR
CAPACITY CHART
FLOOR PLANS
SQ. FT. OF TOTAL MEETING SPACE
TOTAL PERSON CAPACITY
NEWLY RENOVATED GUESTROOMS
UNIQUE EVENT & FUNCTION SPACES
SAMPLE FLOOR PLANS
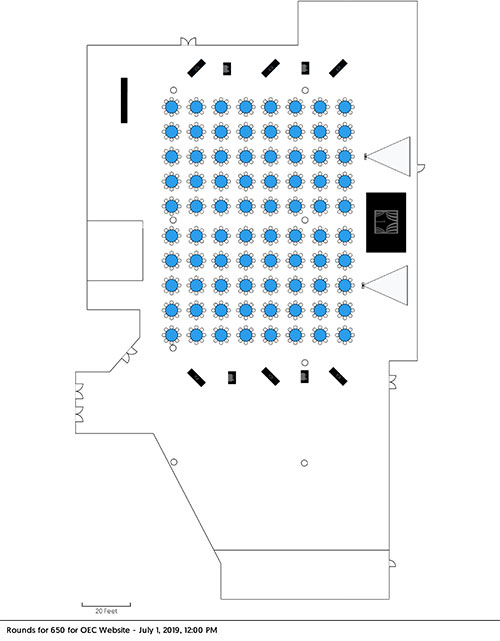
BANQUET FOR 650
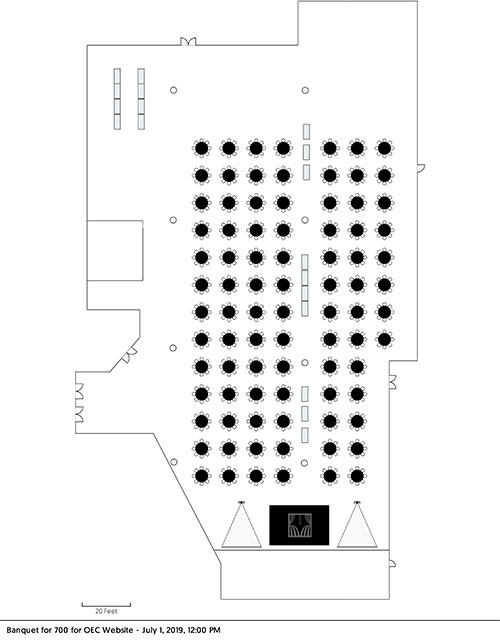
BANQUET FOR 700

WEDDING FOR 250
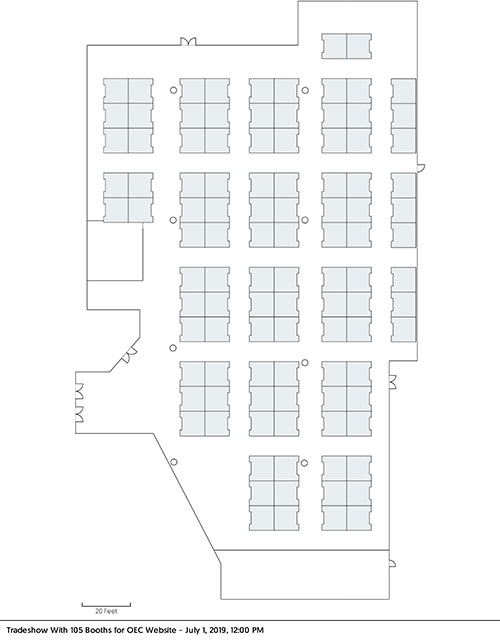
105 TRADE SHOW BOOTHS
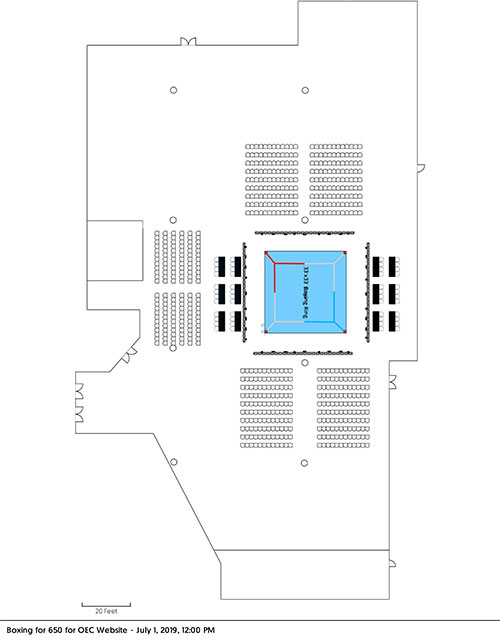
BOXING MATCH FOR 650

DANCE COMPETITION
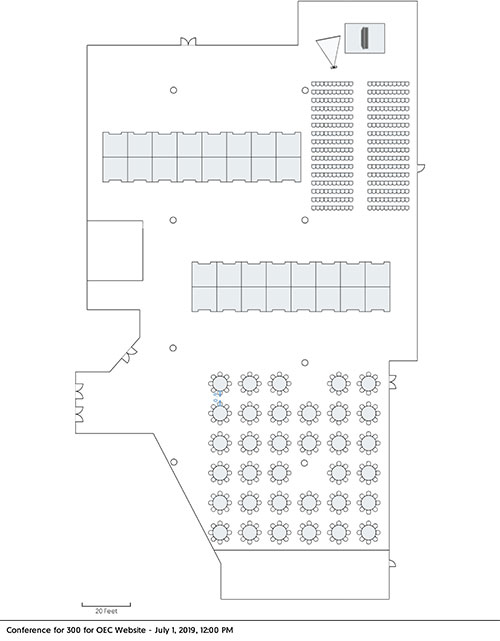
CONFERENCE FOR 300
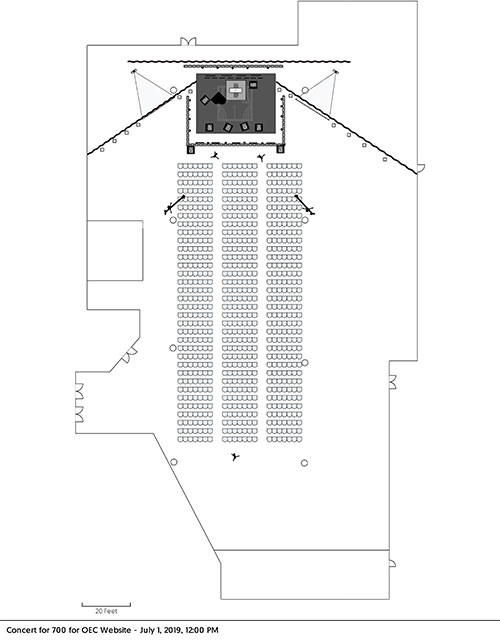
CONCERT FOR 700
